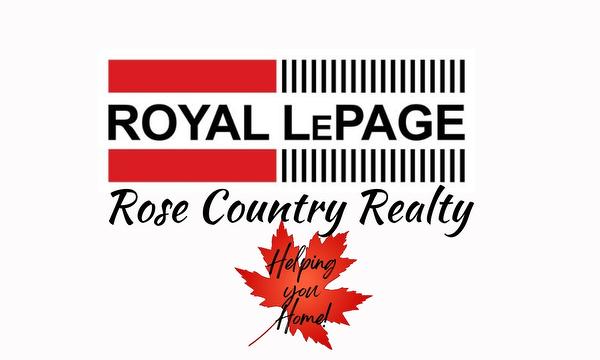








Phone: 780.672.8835
Fax:
780.672.4069
Mobile: 780.878.8021

4716
53
STREET
Camrose,
AB
T4V 1Y7
Phone:
780.672.8835
Fax:
780.672.4069
royallepage@cable-lynx.net
| Lot Size: | 631 Square Feet |
| No. of Parking Spaces: | 2 |
| Floor Space (approx): | 2128.00 Square Feet |
| Built in: | 1999 |
| Bedrooms: | 1+0 |
| Bathrooms (Total): | 1+0 |
| Zoning: | R1 |
| Architectural Style: | 3 Level Split |
| Construction Materials: | Wood Frame |
| Cooling: | Central Air , [] |
| Exterior Features: | Lighting , Private Yard , Rain Gutters |
| Fireplace Features: | Gas , Insert , Living Room , Mantle |
| Flooring: | Carpet , Ceramic Tile , Hardwood |
| Foundation Details: | Poured Concrete |
| Heating: | High Efficiency , Forced Air , Natural Gas |
| Interior Features: | Breakfast Bar , Central Vacuum , Closet Organizers , Crown Molding , Double Vanity , High Ceilings , Jetted Tub , Kitchen Island , Laminate Counters , No Smoking Home , Open Floorplan , Pantry , Recessed Lighting , Smart Home , Soaking Tub , Storage , Sump Pump(s) , Suspended Ceiling , Vaulted Ceiling(s) , [] , Walk-In Closet(s) |
| Levels: | 3 Level Split |
| Parking Features: | Double Garage Attached , Garage Faces Front , Heated Garage , Insulated , RV Access/Parking |
| Roof: | Asphalt Shingle |