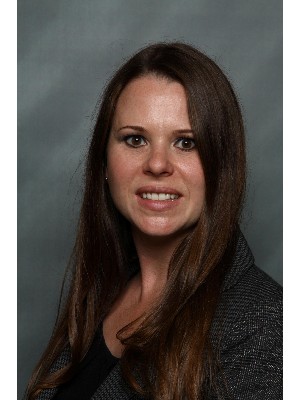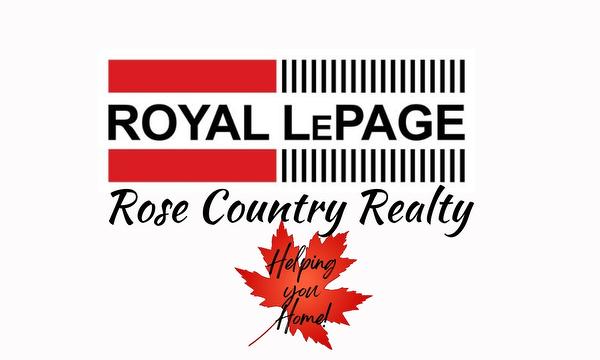








Phone: 780.672.8835
Fax:
780.672.4069
Mobile: 780.781.5346

Phone: 780.672.8835
Fax:
780.672.4069
Mobile: 780.608.9427

4716
53
STREET
Camrose,
AB
T4V 1Y7
Phone:
780.672.8835
Fax:
780.672.4069
royallepage@cable-lynx.net
| Lot Size: | 7283 Square Feet |
| No. of Parking Spaces: | 4 |
| Floor Space (approx): | 1075.00 Square Feet |
| Built in: | 1981 |
| Bedrooms: | 3+1 |
| Bathrooms (Total): | 1+2 |
| Zoning: | R1 |
| Architectural Style: | Bi-Level |
| Construction Materials: | Composite Siding , Mixed , Wood Frame |
| Cooling: | None |
| Exterior Features: | Fire Pit , Private Entrance |
| Flooring: | Carpet , Ceramic Tile , Laminate , Linoleum |
| Foundation Details: | Poured Concrete |
| Heating: | Forced Air |
| Interior Features: | See Remarks |
| Levels: | One |
| Parking Features: | Double Garage Detached |
| Roof: | Asphalt Shingle |